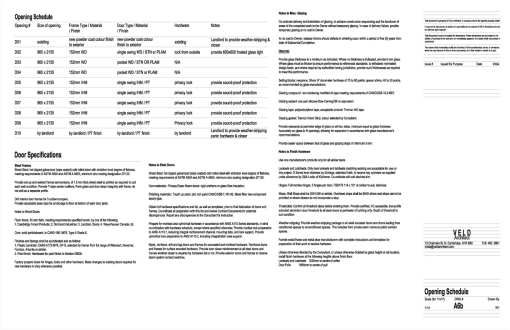the agritect
@VELD architect, southwestern OntarioArchive for drafting services
"Do you do permit drawings?"
This is a question I get asked a lot, but sometimes permit drawings are not what a client really needs. Of course I do permit drawings; it’s a necessary part of the design/building process, but there is two things you should know.
1. there are thousands of decisions required to be made before a permit drawing can be made, and
2. permit drawings are different from construction drawings (and you probably need both to complete your project).
I will elaborate.
It not as easy as just drawing up a set of plans. For every line that gets drawn a decision needs to be made; how big should this room be, what should the walls be made out of, what are the cost implications of this finish type, what does the building code require, how does this affect a users experience,what size of floor joist to use, post & beam or stud construction, how does this material connect to the next, where is the ductwork going to go, etc. Therefore When a client asks me “do you do permit drawings” there are many steps required to be made before getting to that stage. It like trying to plant a field before you’ve decided what seed, no-till or not, organic or conventional. You need a plan to get there.
Everything is connected to each other, you want to put stone on the wall, we need to supply plywood backing and perhaps a bigger stud. A lot of decisions need to be made before arriving at a set of permit drawings, even if you come to me with a sketch. Many people can get overwhelmed by this as they just wanted permit drawings, but that’s why you hired the architect; to help inform you to make these decisions, that are the right solution for you.
After we have gathered enough knowledge and made enough decision to prepare some permits drawings it is important to understand the difference between a permit drawing and a construction drawing. A permit drawing contains information the building department is interested in like fire separations, exit distances, stair dimensions, sprinkler systems, etc. These items are very different from what your builder is interested in, how to construct a wall, how it connects to the foundation and the roof, is there a vapour barrier. A set of permit drawings can be very simple, where a construction set can be very complex and detailed.
Permit drawings contain information that the building inspector at your municipality wants to see, to prove the building conforms to the Ontario Building Code. Things the building department cares about are washroom sizes (ensuring they are barrier-free), fire separations if required, plumbing design, basic electrical design, and basic structural if required. The building department a basic permit set, with the minimum information.

Example of a page typically found in a permit set. Ontario Building Code Matrix and Washroom details
Permit Drawings Typical Contents:
- Building Code matrix
- basic floor plan
- stair drawing
- basic site plan
- basic elevation occasionally
If your contractor uses a permit set for construction he would not be happy and would be calling me all day for dimensions and details. That’s because the building department doesn’t care about room sizes generally, doesn’t care about non-loadbearing wall construction, nor about finishes. So a construction set of drawings contains dimensions that help the trades layout stud walls, what colour to paint the walls, what the walls are made of. The other major difference between permit drawings and construction drawings are the details. A construction drawing set looks at some of the key intersections in the project and works through how they should be constructed.
Construction Drawings Typical Contents:
- site plan and setout drawing
- and sequencing, phasing, or construction related drawings
- detailed floor plan layout
- detailed elevations
- detailed building sections
- details of particular parts of the building (ie, window sills, door frames, beam connections, trim details, special features, details of wall assemblies)
- structural drawings
- mechanical drawings
- electrical drawings
- finish material selections and specifications
- door and window sizes and specifications
- millwork drawings (if requested)
- interior elevations describing where to place lights, switches, outlets, trim, paint colours, etc.
- warranty requirements

Example of a typical sheet found in construction drawings. Door schedule and specifications describing the types of doors the Contractor is to price and install.
Another important distinction between permit and construction drawings is the ability to obtain pricing. A permit drawing set will not have sufficient detail for a number of contractors to quote and you to compare apples to apples. With a construction set of drawings there is enough detail that a contractor does not need to guess or assume anything about the project and can provide very accurate quoting. This allows you the client to obtain competitive pricing you can compare and select the best price.
But in short, “yes, we do permit drawings!”
For more information on permit drawings and construction drawings and other phases of design, please feel free to download our free guide. “7 steps to Realizing your Project: The Design Process”
