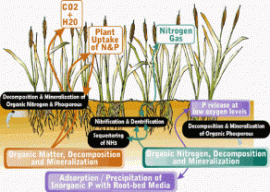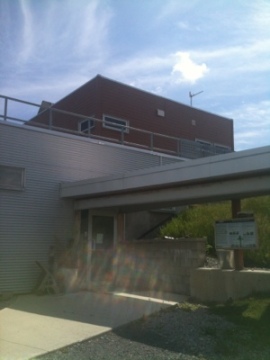the agritect
@VELD architect, southwestern OntarioArchive for food systems
Who moved my cheese?
That's what I felt like after biking 35km to the Fifth Town cheese factory in Prince Edward County. Designed by Lapointe Architect, it has been on my architecture bucket list for many years for a few reasons; it was designed by an architect; it gave me hope that an architecture career in agritourism was possible; it is LEED platinum, and I love cheese. Unfortunately, within the past few weeks it entered bankruptcy and was closed (and not because the architect went over budget), just as I had the time to visit Prince Edward County.
After a 30km bike ride to get there it was a welcome rest point, with dedicated VIP bike parking (a LEED point). Unfortunately I was not able to go in or get a guided tour there was lots to see from the outside, and I had done my research on the unique green features.
The factory is one of Ontario’s only cheese factories (or any rural building excluding wineries) that is LEED certified. It meets the criteria for Platinum, which is the highest level of certification. For those of you who don’t know what LEED is, (a post is coming) it stands for Leadership in Energy and Efficiency Design and it is a certification process the measures and confirms reductions in energy use for your building. The diagrams below shown the energy, water and material savings the design provided to this business owner, when compared to other industry standard designs of the same type of building. These savings would get passed onto the business owners! you the farmer! Not to mention its a great marketing tool!




